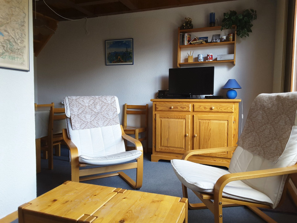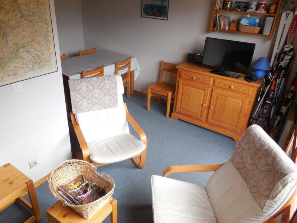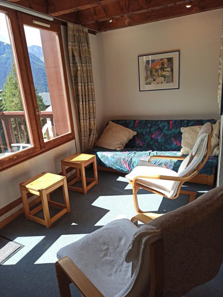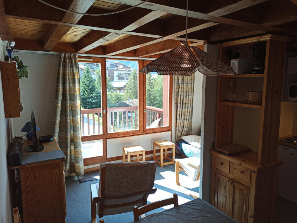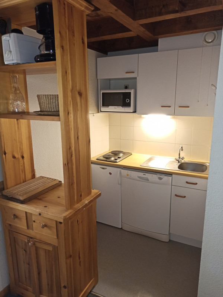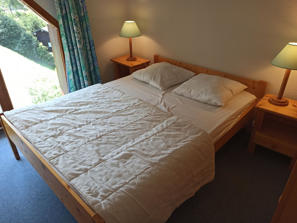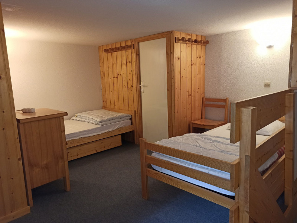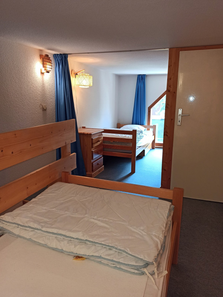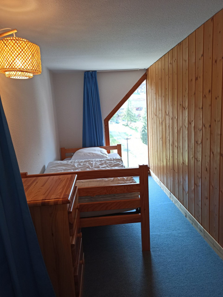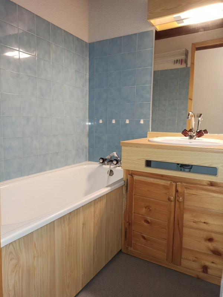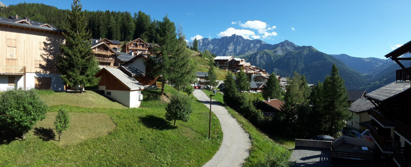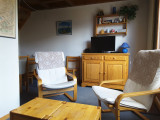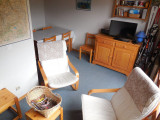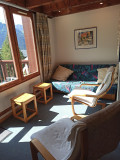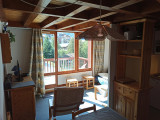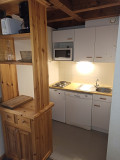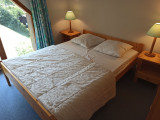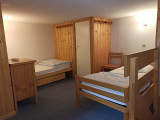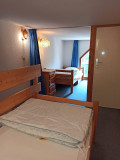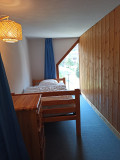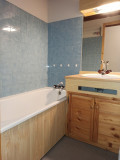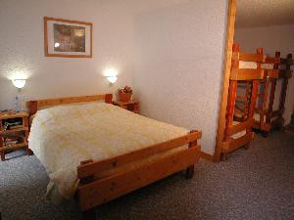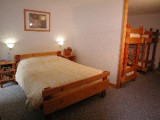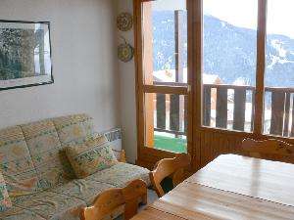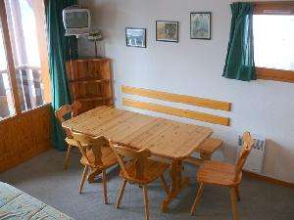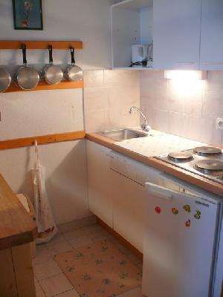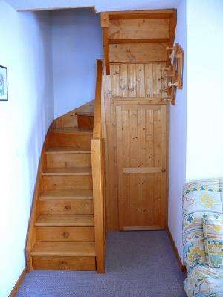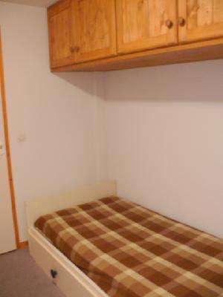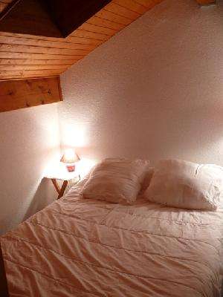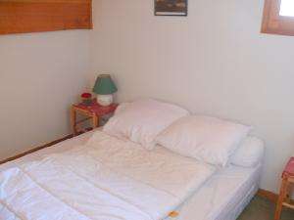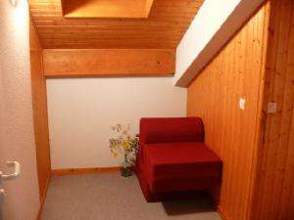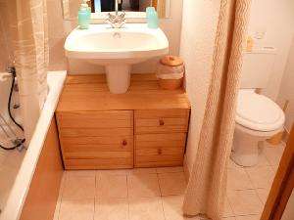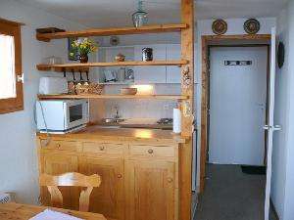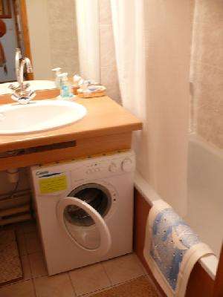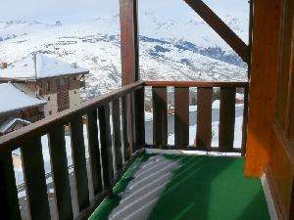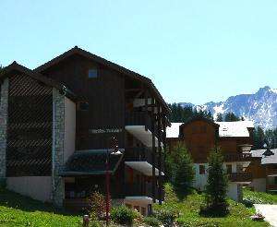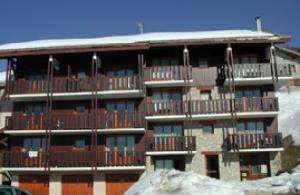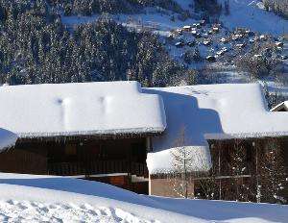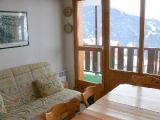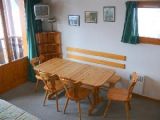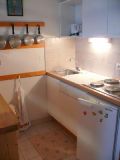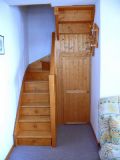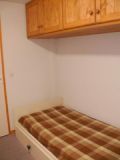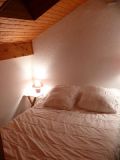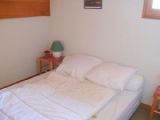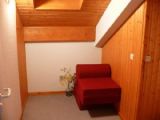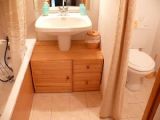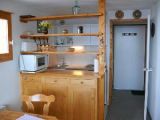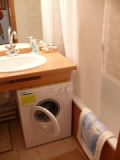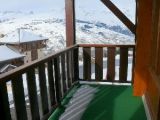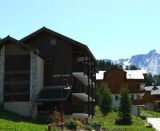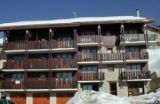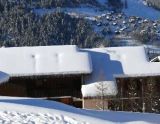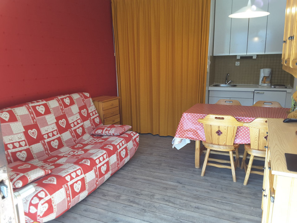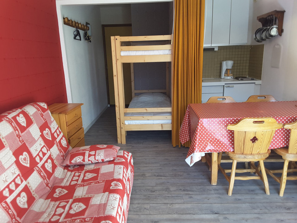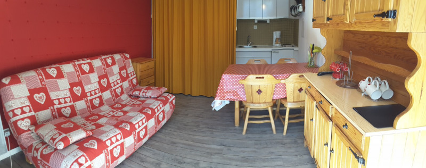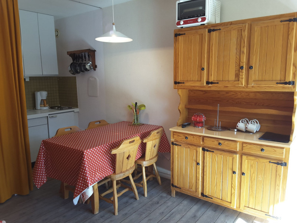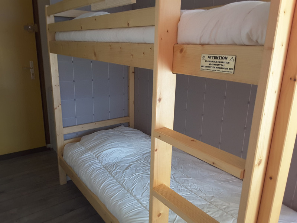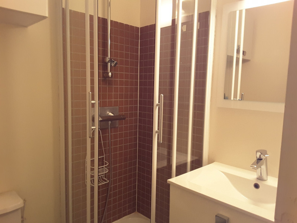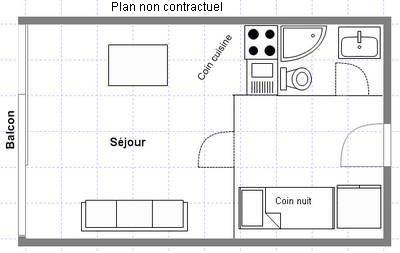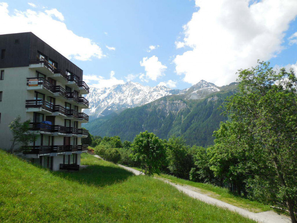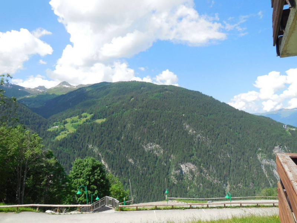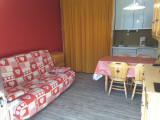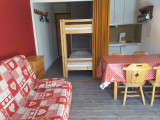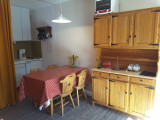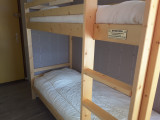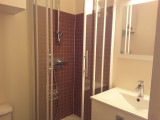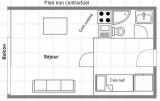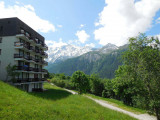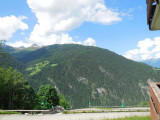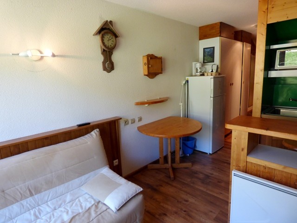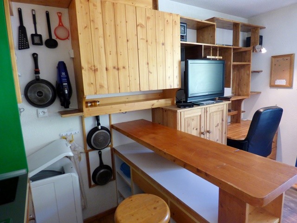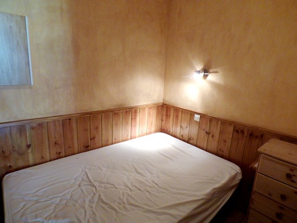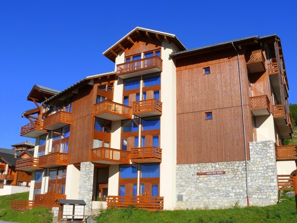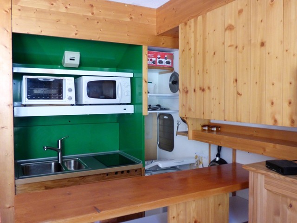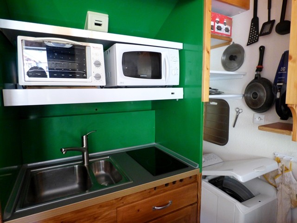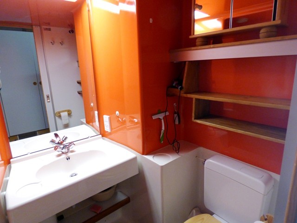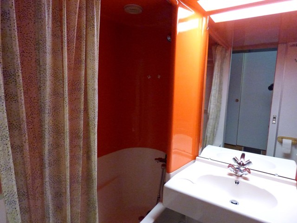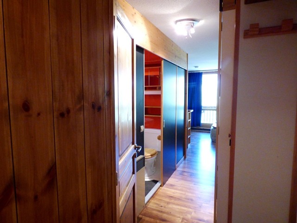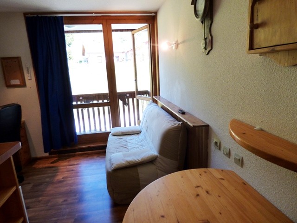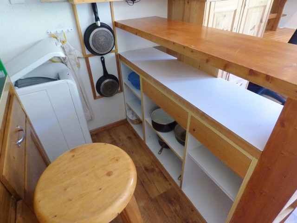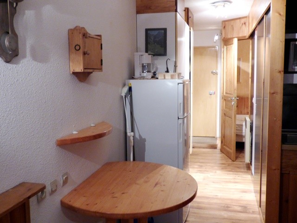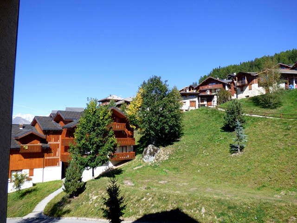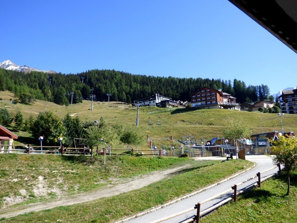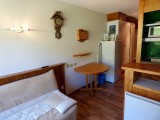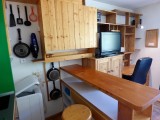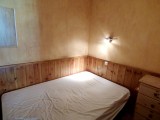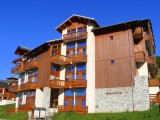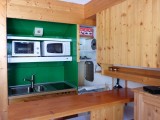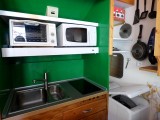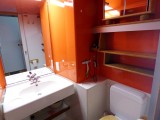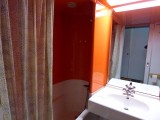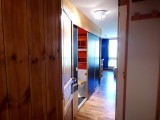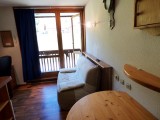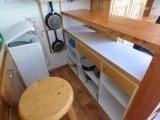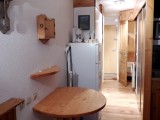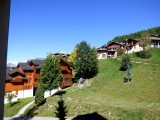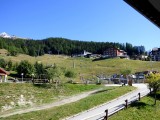Appartements & chalets - Page 37
En station à 1650 m d'altitude Appartement 2 pièces
-
Nom de la résidence ou du chalet :
- CRET DE L OURS 1 & 2
-
L'essentiel : superficie, capacité, chambres, sanitaires :
- 42 m2 surface habitable
- Nbr de couchages : 6
- Dont couchages dans le séjour : 2
- Nbr d' espaces couchage fermés : 1
- Nbr d'espaces de couchage ouverts : 1
- Nbr de salles d'eau / bain : 1
- Nbr de toilettes : 1
- Appartement en résidence
- Logement en duplex (2 niveaux)
En station à 1650 m d'altitude Appartement 4 pièces
-
L'essentiel : superficie, capacité, chambres, sanitaires :
- 40 m2 surface habitable
- Nbr de couchages : 6
- Dont couchages dans le séjour : 2
- Nbr d' espaces couchage fermés : 2
- Nbr de salles d'eau / bain : 1
- Logement sur un seul niveau
En station à 1650 m d'altitude Appartement 5 pièces et plus
-
Nom de la résidence ou du chalet :
- GRANGES DE L'EPINETTE Résidence
-
L'essentiel : superficie, capacité, chambres, sanitaires :
- 110 m2 surface habitable
- Nbr de couchages : 10
- Nbr d' espaces couchage fermés : 5
- Nbr de salles d'eau / bain : 3
- Nbr de toilettes : 2
- Logement en duplex (2 niveaux)
En station à 1650 m d'altitude Appartement Studio
-
Nom de la résidence ou du chalet :
- MICHAILLES Résidence
-
L'essentiel : superficie, capacité, chambres, sanitaires :
- 20 m2 surface habitable
- Nbr de couchages : 4
- Dont couchages dans le séjour : 2
- Nbr d' espaces couchage fermés : 1
- Nbr de salles d'eau / bain : 1
- Nbr de toilettes : 1
- Appartement en résidence
- Logement sur un seul niveau
En station à 1650 m d'altitude Appartement 3 pièces
-
Nom de la résidence ou du chalet :
- EPILOBES Résidence
-
L'essentiel : superficie, capacité, chambres, sanitaires :
- 48 m2 surface habitable
- Nbr de couchages : 7
- Dont couchages dans le séjour : 2
- Nbr d' espaces couchage fermés : 2
- Nbr de salles d'eau / bain : 1
- Nbr de toilettes : 1
- Appartement en résidence
- Logement sur un seul niveau
Dans les villages 800 - 1500 m
-
L'essentiel : superficie, capacité, chambres, sanitaires :
- Nbr de couchages : 6
En station à 1650 m d'altitude Plan Peisey blocs Appartement Studio
-
Nom de la résidence ou du chalet :
- GENTIANES Résidence
-
L'essentiel : superficie, capacité, chambres, sanitaires :
- 17 m2 surface habitable
- Nbr de couchages : 2
- Dont couchages dans le séjour : 2
- Nbr de salles d'eau / bain : 1
- Nbr de toilettes : 1
- Appartement en résidence
- Logement sur un seul niveau
En station à 1650 m d'altitude Appartement
-
Nom de la résidence ou du chalet :
- PETITE OURSE résidences A & B
En station à 1650 m d'altitude Appartement Studio
-
Nom de la résidence ou du chalet :
- THURIA Résidence
-
L'essentiel : superficie, capacité, chambres, sanitaires :
- 21 m2 surface habitable
- Nbr de couchages : 4
- Dont couchages dans le séjour : 1
- Nbr d'espaces de couchage ouverts : 1
- Nbr de salles d'eau / bain : 1
- Nbr de toilettes : 1
- Appartement en résidence
- Logement sur un seul niveau
En station à 1650 m d'altitude Appartement Studio
-
Nom de la résidence ou du chalet :
- ARC EN CIEL Résidence
-
L'essentiel : superficie, capacité, chambres, sanitaires :
- Nbr de couchages : 4
- Dont couchages dans le séjour : 2
- Nbr d' espaces couchage fermés : 1
- Appartement en résidence
- Logement sur un seul niveau


